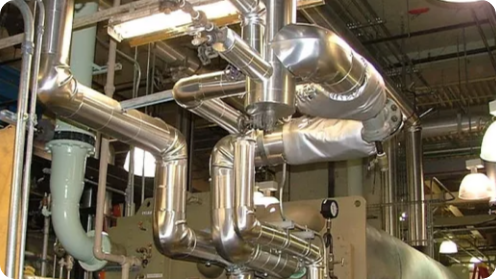Virtual Design
Virtual Design
Our virtual design and construction (VDC) group utilizes BIM for all mechanical trades (plumbing, mechanical piping systems and sheet metal ductwork) by trained technicians that have spent time in the field at a foreman/journeyman level. Our VDC department members are highly adept at their respective trades and that experience flows through the detailing process to a virtually seamless transition to the field. Our design group is responsible for providing preconstruction services to our customers such as reviewing plans and specifications, suggesting cost and energy saving ideas, and writing RFI’s to curtail any possible constructability issues or building code violations prior to fabrication. This team often takes the lead role for coordination and commination with the general contractor, design team, owners and all trade partners during the BIM process to ensure the building and its components will work in concert together. Once the BIM coordination process is complete the plans are then delivered to the field with the necessary information to build our projects right the first time. Using programs like Navisworks, Revit and CAD, Jackson & Blanc VDC team members focus on coordinating with other trades to ensure that our equipment and materials fit within the constraints of the design.

Virtual Design Projects
Check out a roundup of our recent projects with design as part of the services provided.
Industries We Serve
Servicing a variety of industries including military, K-12 education, biotech, hospitals and laboratories, correctional institutions, manufacturing, life science, universities, commercial office, high rise buildings, hotels and district cooling plants.